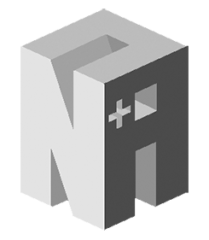Ready To Get Started On Your Next Project?
Feel free to reach out to us by completing the contact form to the right.
Whether you have a specific project in mind or simply wish to explore the possibilities of innovative design, our team is here to assist you.
Your vision is our priority, and we look forward to the opportunity to collaborate and bring your architectural aspirations to life.
Thank you for considering Nazeri Architects for your project – where imagination meets expertise.


